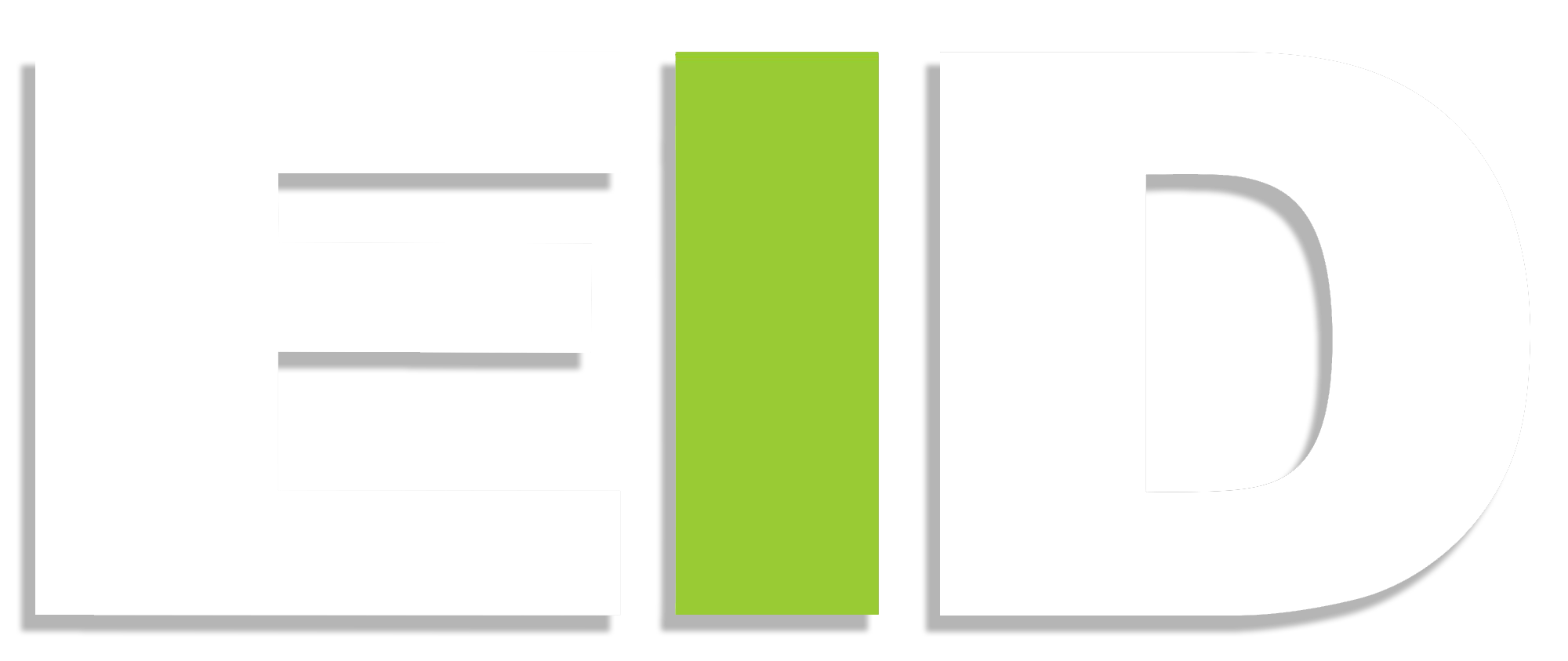La Questa Modern Farmhouse
La Questa Modern Farmhouse
STYLE
Modern Farmhouse
SIZE
7,233 SF
SITE AREA
131,000 SF
La Questa was designed to be both sustainable and livable. Set on 3 acres, we wanted a home that would be spacious, open, and would blend with the beautiful surroundings of Woodside. Exterior materials include recycled barnwood and native stonework; but, for the interior, we wanted high energy efficiency, healthful materials, modern finishes, well-framed views, and strong indoor-outdoor connectivity. Natural lighting is beautiful throughout, and the clean lines, European windows, and beautiful wide plank flooring make the home warm and peaceful. Many design decisions drew from the Architect’s experience with Passivhaus methodology supplemented with rooftop solar achieving a passive/active energy balance.
Family and lifestyle transitions will be enhanced by well apportioned room relationships, plentiful bed/flex-use rooms including en suite baths, and covered outdoor terraces adjoining most rooms. Ranging from Exercise/Spa to Crafting/Gaming to the classically designed theater with full wet bar, natural lighting enlivens the basement activities for kids and adults alike.
Punctuating the site are a 950 square foot 2BR/2BA guest house, horsebarn-4-car garage/ workshop, hot tub, solar-heated pool, and casita, with juice bar, bath, pool shower completing the exterior living space. While the home is 7,000 sqft, 2,300 of this is a fully finished basement with incredible natural daylight, so the home looks smaller from outside than it feels from the inside.
Energy efficiency in mind, the home is built with SIP panels, high-density insulation, ultra-efficient glass, and a radiant heating+A/C system integrated into the ceiling, with a heat recovery ventilation system ensuring air is always fresh. Roofline louvres passively block sunlight in the summer, while maximizing sunlight in winter. Capturing interior grey water and site rainwater was a home priority for irrigating the natural landscaping.




















