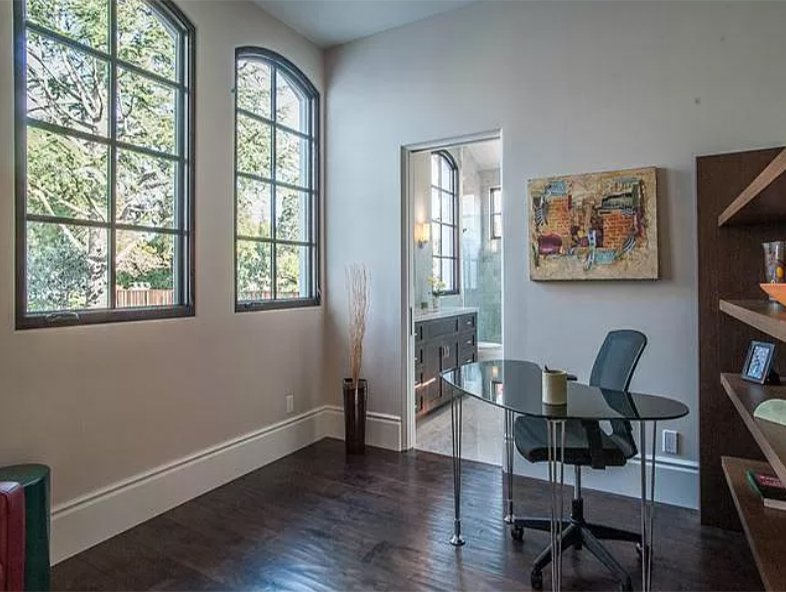Santa Rita Ave
Santa Rita Ave
STYLE
California-Spanish Traditional
HOME SIZE
3,735 SQ.FT.
LOT SIZE
0.34 AC.
This new single-family residence is designed in a highly attractive and sustainable manner. The new two-story home with attached garage replaced an existing 1 story home which was inefficient per current structural, energy efficiency, and lifestyle criteria.
This new home has a total of 3,735 sq. ft. of living space at the 1st and 2nd levels and 481 sq. ft. of garage space. This high performance and sustainable home was tailored to accommodate the specific site configuration and the client's particular programming conditions illustrated in this design development submittal booklet.
The façade elevation and architectural style is designed according to the California-Spanish traditional style and responsibly addresses with care and sensitivity to the surrounding environment, solar orientation, neighboring homes, and topography while maintaining code compliant systems, and fostering the overall goals of creating an architecturally pleasing aesthetic and progressively sustainable design.













